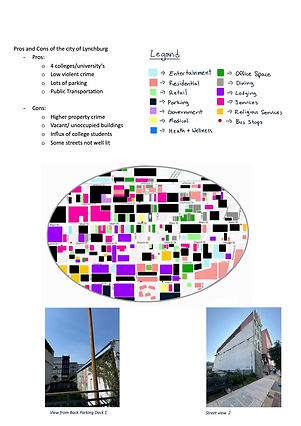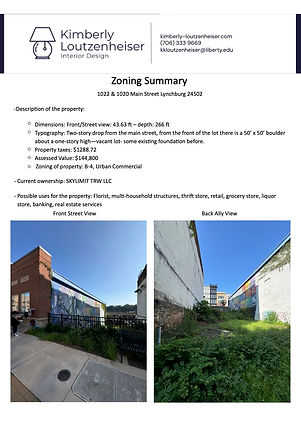Kimberly Loutzenheiser
Interior Design
We were tasked with designing a mixed-use urban in-fill project in downtown Lynchburg, VA. Over the course of 15 weeks, I took the project from programming (pre-design) to schematic design and through design development. I had the luxury of making the project my own, determining its attributes based on my research. This capstone assignment served as the primary project I presented during Senior Show.
Interior Design 4
Fall 2024
Dr. Campbell
Mixed-Use Urban Infill Project
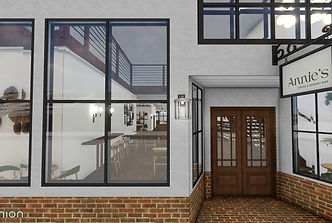


Poster Presentation
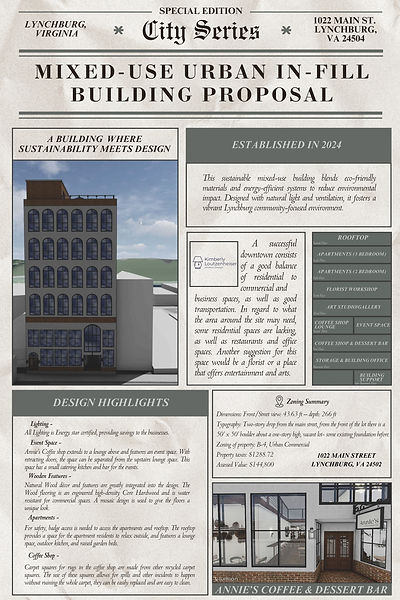

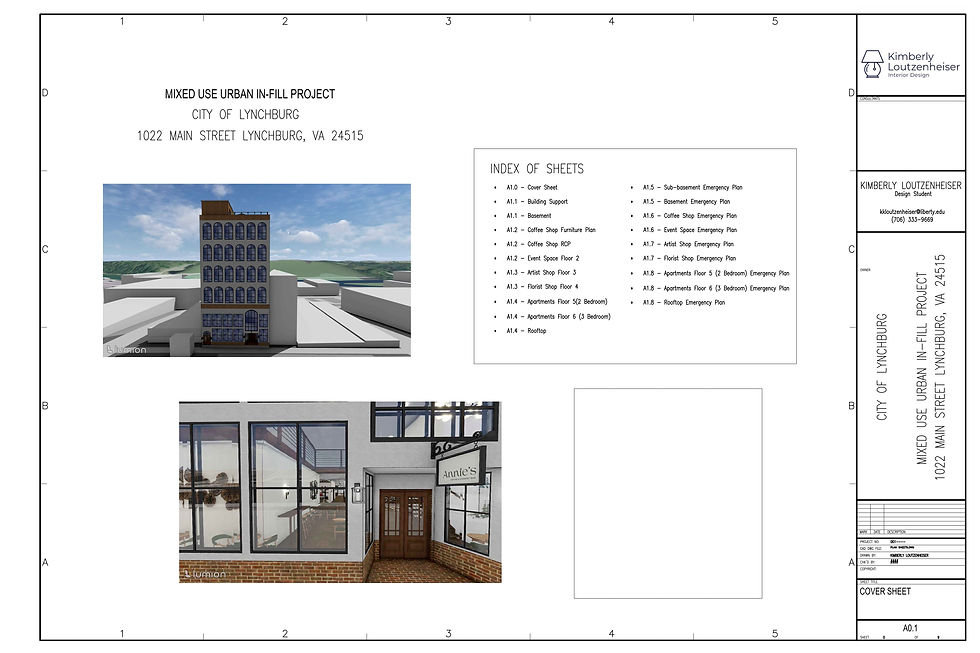

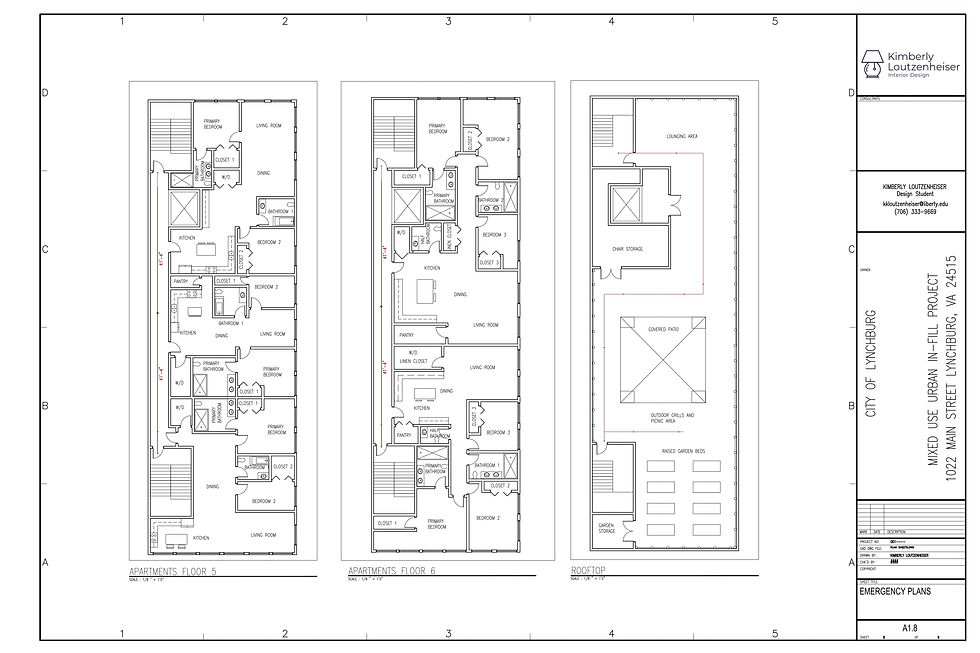

Plan Sets
3D Animation
Built on Sketchup - Rendered in Lumion
Refined Plans
Linked adjacent are my refined plans. During this phase I looked to my preliminary plans, and also got the input from my peers on what needed to be changed and what did not.
Preliminary Plans
Linked adjacent are my Preliminary plans. During this phase, I looked to my programming phase and also got the input from my peers on what needed to be changed and what did not. This was a very fun and challenging part of the design process.
Needs Summary & Zoning Analysis
